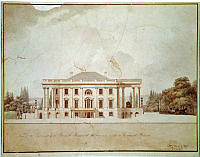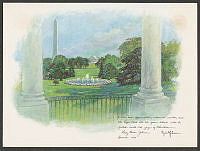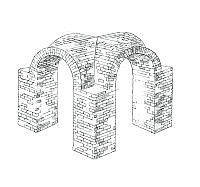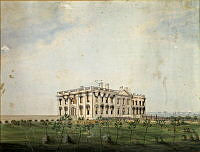View of the East Front of the President's House, with the Addition of the North and South Porticos
This elevation drawing was created by Benjamin Henry Latrobe in 1807. The architectural drawing shows an east view of the White House, with guests entering and departing the house from the proposed North and South Porticos. The North and South Porticos were not part of James Hoban's original 1792 design for the White House. Although this drawing anticipates the prominent use of columns on the North Portico (completed ca. 1829-1820) and South Portico (completed 1824), it does not reflect the appearance of the North and South Porticos as they were constructed.



