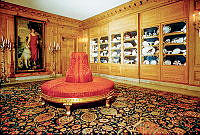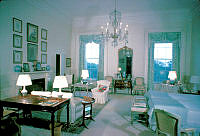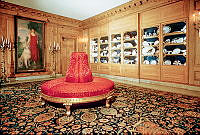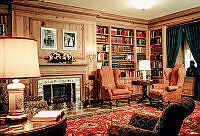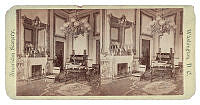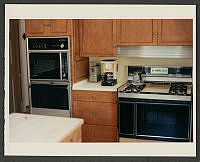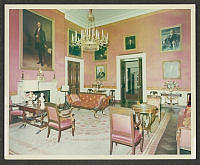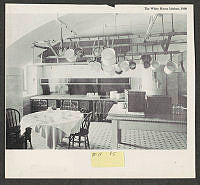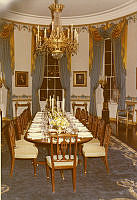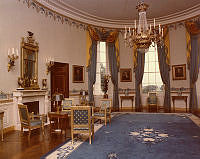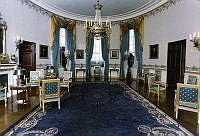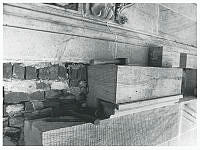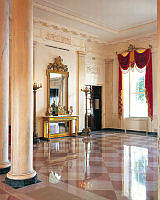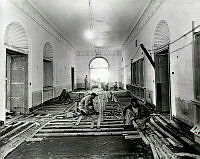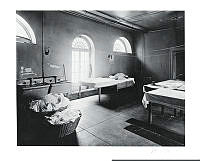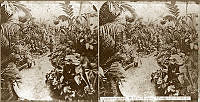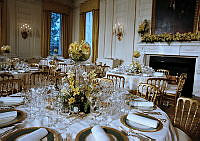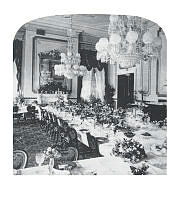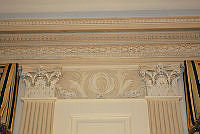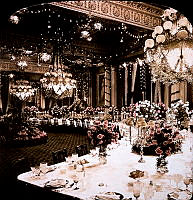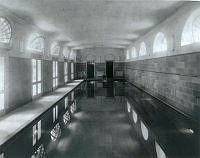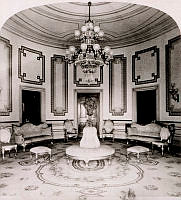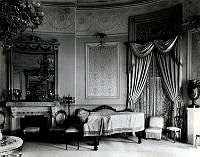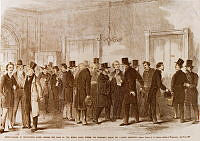Office Seekers in Washington - Scene Outside the Room in the White House Where the President Holds His Cabinet Meetings, White House Collection
This hand-colored wood engraving was published on April 6, 1861 during the early days of the Abraham Lincoln administration. The caption below the engraving describes a scene of office-seeking men gathered outside of the Cabinet Room waiting for a word with President Lincoln. This room, located on the Second Floor of the Executive Mansion, is referred to today as the Lincoln Bedroom - not because President Lincoln slept there, but because he used the room as an office and for cabinet meetings. The arched window and doorway of the East Sitting Hall, just outside of the Lincoln Bedroom, is depicted on the left.
