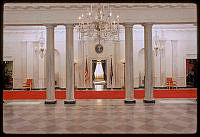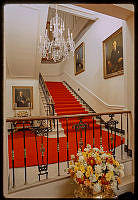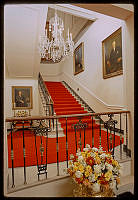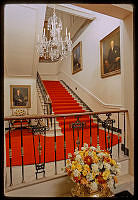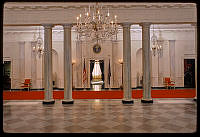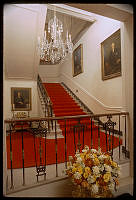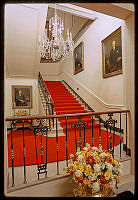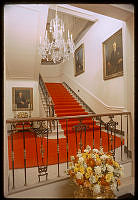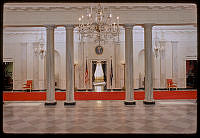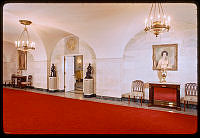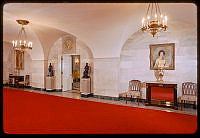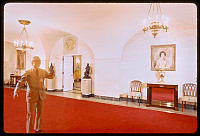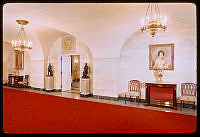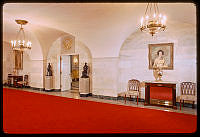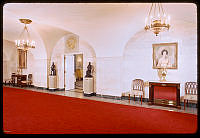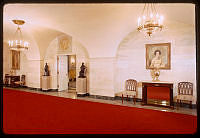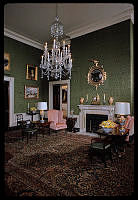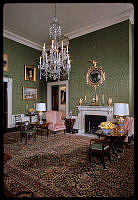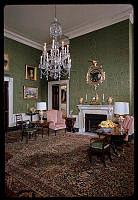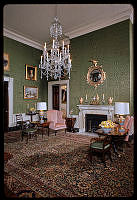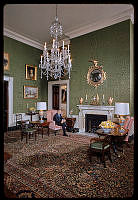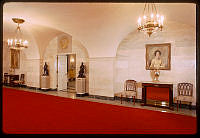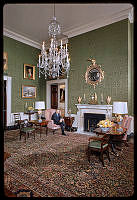Entrance Hall and Cross Hall, Nixon Administration
This photograph of the Entrance Hall and accompanying Cross Hall was taken in January 1972 by Nelson Brown, Robert S. Oakes, & Victor Boswell, during the administration of Richard M. Nixon. Located on the State Floor of the White House, the Entrance Hall welcomes visitors arriving through the North Portico to the Executive Mansion. The presidential seal is embedded in the wall, located just above the entrance to the Blue Room. On the floor, between the central columns, are bronze stars that commemorate the Roosevelt and Truman renovations in 1902 and 1948-1952. The Cross Hall, seen here in the background with red carpeting, runs the length of the Executive Mansion and offers views of the Red, Green, and Blue Rooms.
