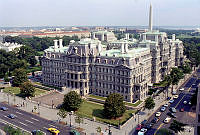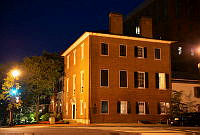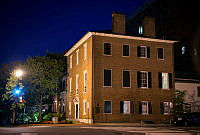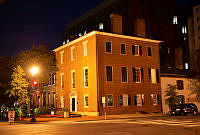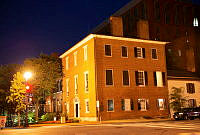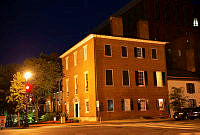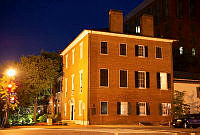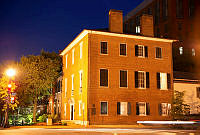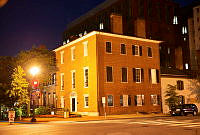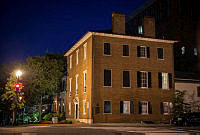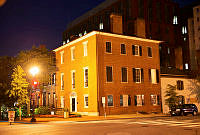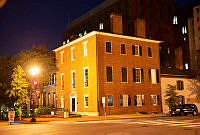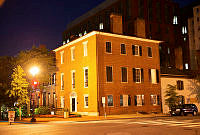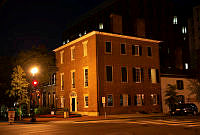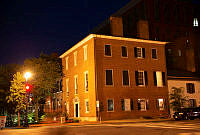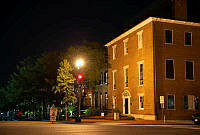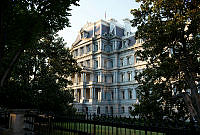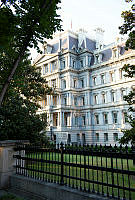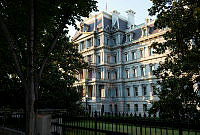Eisenhower Executive Office Building, Reagan Administration
This aerial photo of the exterior of the Dwight D. Eisenhower Executive Office building was taken by Bill Fitz-Patrick on June 23, 1981. During the Ronald Reagan presidency, the building was known as the Old Executive Office Building but was renamed the Eisenhower Executive Office Building with legislation signed by President Bill Clinton in 1999 and with a rededication ceremony presided over by President George W. Bush in 2002. Commissioned by President Ulysses S. Grant and completed in 1888, the majestic building was designed by Alfred Mullet in the Second Empire style, which is characterized by a sloping mansard roof and grand embellishments. Originally known as the State, War, and Navy Building, the building houses the offices of much of the president’s staff.
