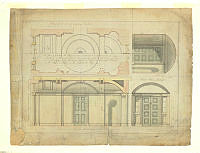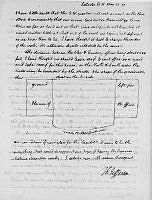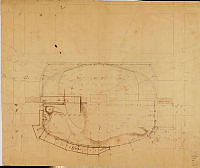Drawing of the Front Hall's Curved Doorway, Decatur House Collection
This architectural drawing of the entrance hall doors to Decatur House was created by Benjamin Henry Latrobe in January 1818. The drawing also depicts the door elevation and reflected ceiling. Latrobe is best known as the architect who designed the United States Capitol, St. John's Church, Decatur House in Lafayette Square, the White House East and West Terraces, and the Madison state rooms. He was also the chief engineer for the U.S. Navy.
Completed in 1818, Decatur House was the third building on Lafayette Square and its first private residence. Decatur House was designed by Benjamin Henry Latrobe, the architect of the Capitol and several other famous buildings, for Commodore Stephen Decatur and his wife, Susan. Tragically, in 1820 Stephen Decatur was mortally wounded during a duel and his widow Susan subsequently rented out the house to foreign ministers and several secretaries of state. The house was eventually sold and passed through several hands, including the Gadsby family, the U.S. Subsistence Bureau, and the Beale family. Marie Ogle Beale, a society maven, and the last owner left the house to National Trust for Historic Preservation in 1961. In 2010, the White House Historical Association and National Trust entered into a co-stewardship arrangement of Decatur House.


