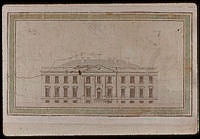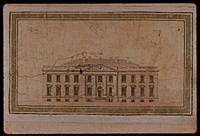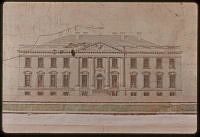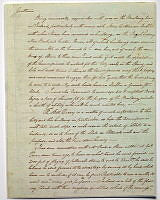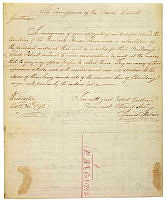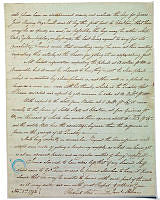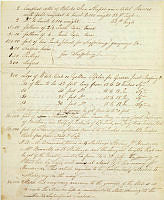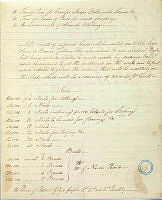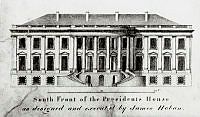Hoban's Preliminary White House Specifications (Part III)
This list was written by James Hoban, designer and architect of the White House, to the Commissioners of the Federal City on October 30, 1792. The list outlines Hoban's preliminary specifications and requests for the President's House. Hoban lists, among other things, how many tons of iron and Plaster of Paris and the thousands of nails and brads he will require. Following President George Washington's wish, the President's House would be a house of stone. Please see images 1113630 and 1113631 for parts I and II.
