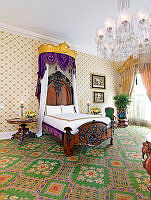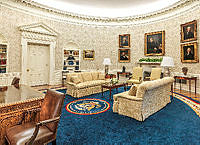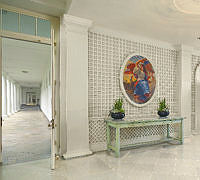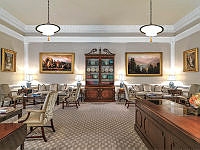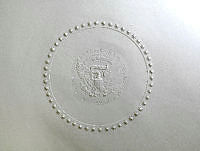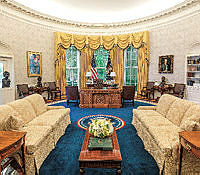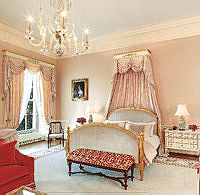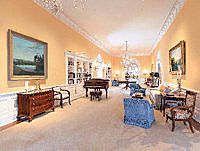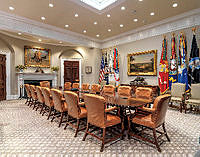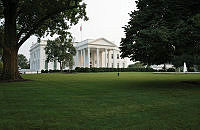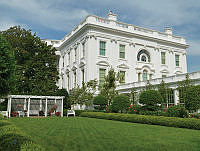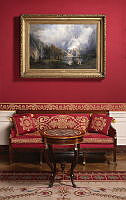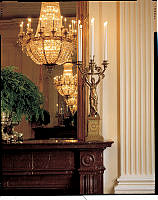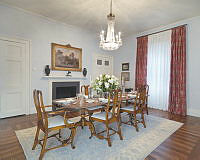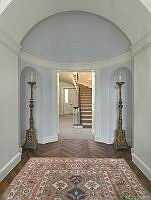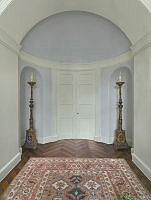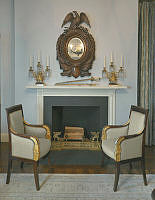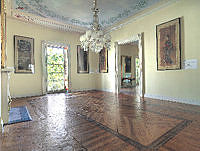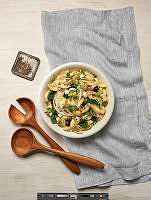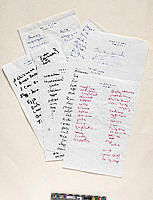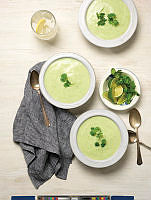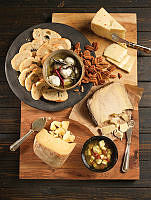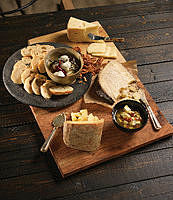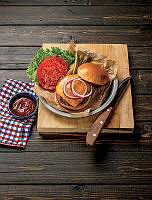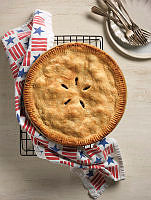Southwest View of the Family Dining Room, Decatur House
This photograph of the family dining room in Decatur House was taken by Bruce White on December 17, 2017. The reproduction 19th century dining room table is set with Chinese export famille rose dinnerware and Beale family silver from the Decatur House Collection. On the mantel is a statue called the Bronco Buster by Frederic Remington. The painting above the mantel is Horses Quenching Their Thirst, Camels Disdaining by Ernest E. de F. Narjot and depicts the U.S. Camel Corps, an experimental military unit.
Completed in 1818, Decatur House was the third building on Lafayette Square and its first private residence. It was designed by Benjamin Henry Latrobe, the architect of the Capitol and several other famous buildings, for Commodore Stephen Decatur (1779-1820) and his wife, Susan Wheeler Decatur. Tragically, on March 22, 1820 Stephen Decatur was mortally wounded during a duel. After his death, his widow Susan Decatur rented out the house to foreign ministers and several secretaries of state. The house was eventually sold and passed through several hands, including the Gadsby family, the U.S. Subsistence Bureau, and the Beale family. Marie Ogle Beale, a society maven and the last owner left the house to National Trust for Historic Preservation in 1961. In 2010, the White House Historical Association and National Trust entered into a co-stewardship arrangement of Decatur House.
