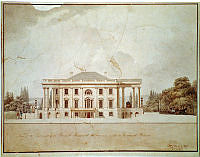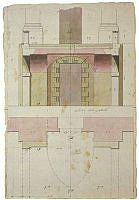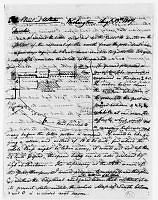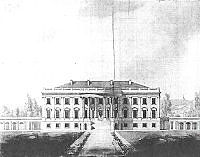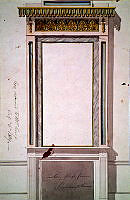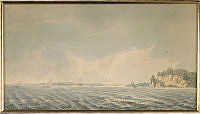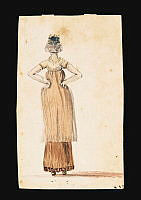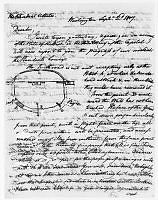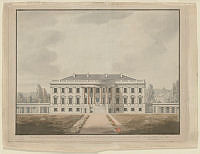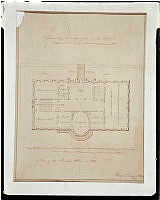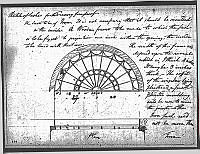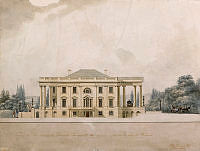Mouth of the Susquehanna, Passing Turkey Point, White House Collection
This landscape painting of the Susquehanna River was a watercolor by Benjamin Henry Latrobe. Latrobe is best known as the architect who designed the U.S. Capitol, St. John's Church and the Decatur House in Lafayette Square, the White House East and West Terraces, and the Madison state rooms, and was the chief engineer for the U.S. Navy. The painting is filled with mostly the waves and the open sky, with a few boats and some land providing the only distinguishing features.
