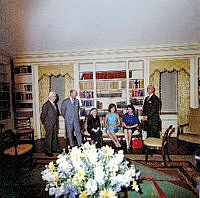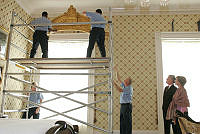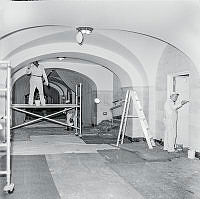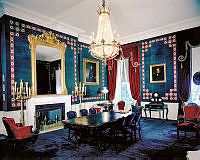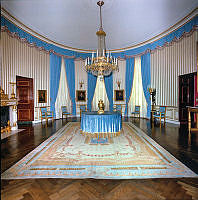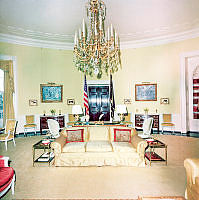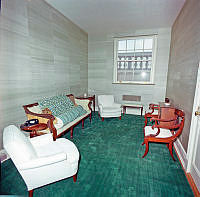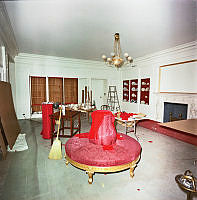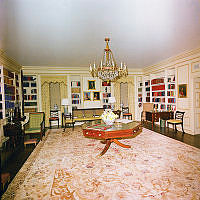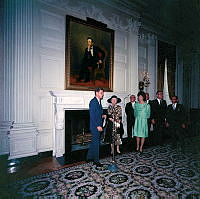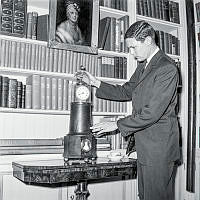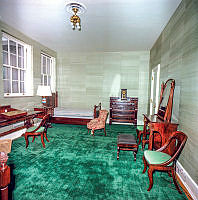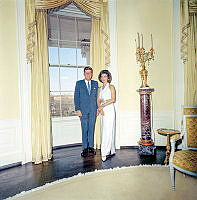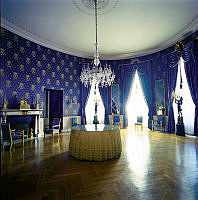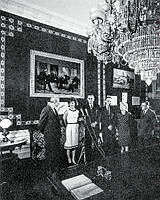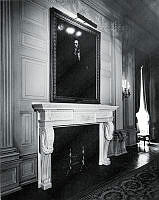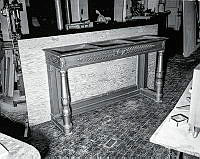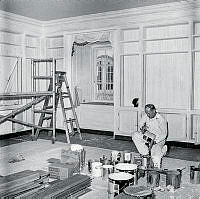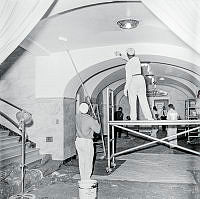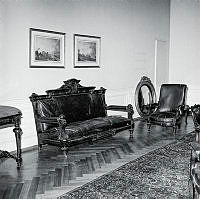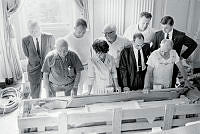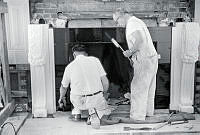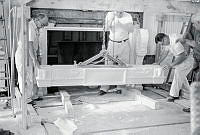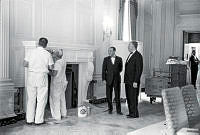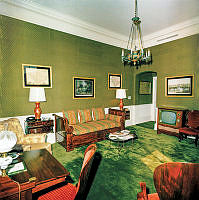Workers Paint the Ground Floor Corridor, Kennedy Administration
In this photograph taken by Robert L. Knudsen on September 13, 1961, unidentified workers repaint the Ground Floor Corridor. The painting was part of the refurbishment and restoration of the White House under the guidance of First Lady Jacqueline Kennedy. Like the Cross Hall connecting the rooms on the State Floor above, the Ground Floor Corridor provides access to the rooms on the lower level of the Executive Mansion, including the Diplomatic Reception Room, the China Room, the Vermeil Room, the Map Room, and the Library. Stretching between the East Wing and the West Wing, the Ground Floor Corridor was originally a dimly lit basement hallway, and the rooms along the corridor were service spaces. The arched ceiling vaults were intended to support the State Floor above, although they are now mainly decorative. During President Theodore Roosevelt's presidency, this hallway was transformed into a space for displaying artwork and china.
