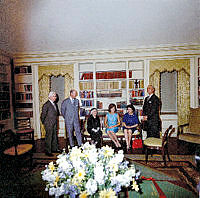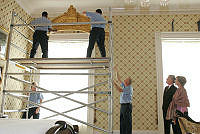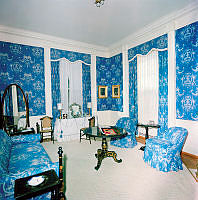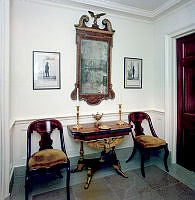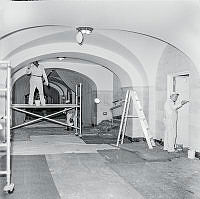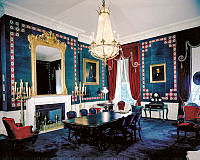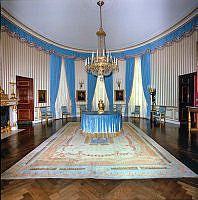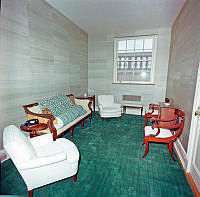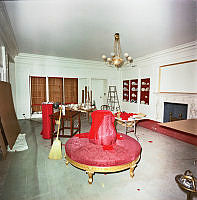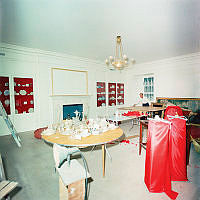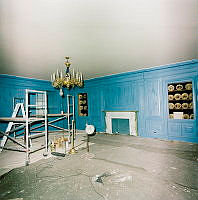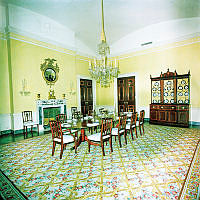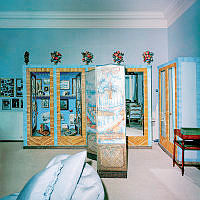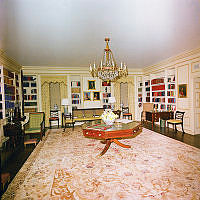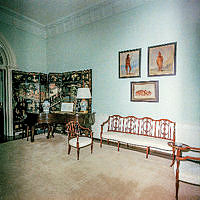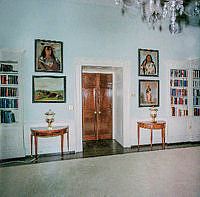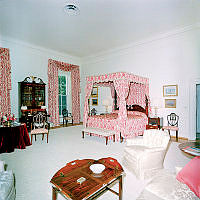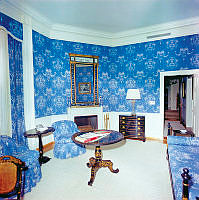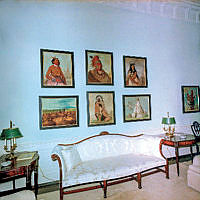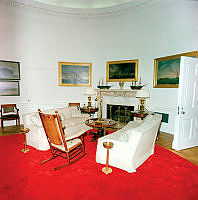Oval Office Looking Towards the Fireplace, Kennedy Administration
This photograph of the seating area next to the fireplace in the Oval Office shows the newly installed carpet that had been selected by President John F. Kennedy and French interior designer Stéphane Boudin. Cecil Stoughton photographed the office on November 23, 1963, the day after President Kennedy's assassination. Although the restoration of the White House is most closely associated with First Lady Jacqueline Kennedy, President Kennedy himself guided the choices for the redecoration of the Oval Office. Tragically, he never saw the completed room, as the curtains and carpet were being installed while he was in Dallas in November 1963.
