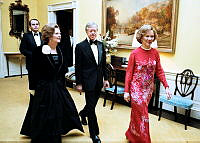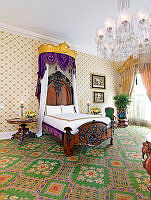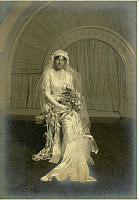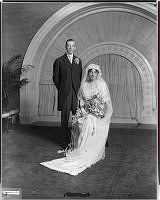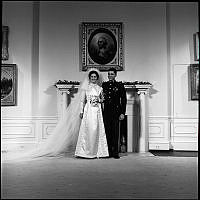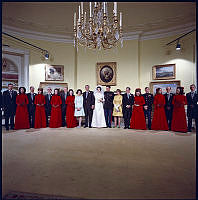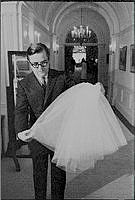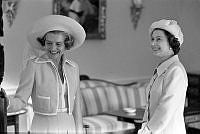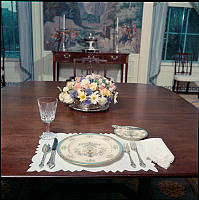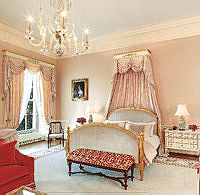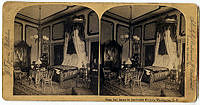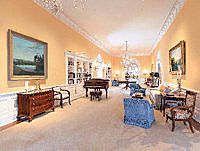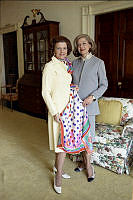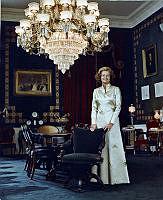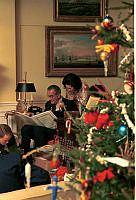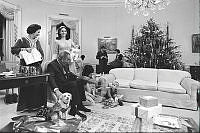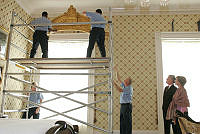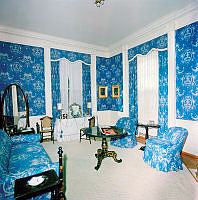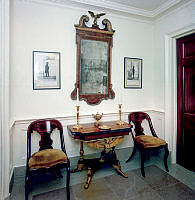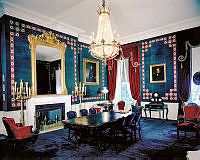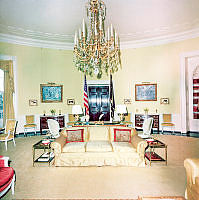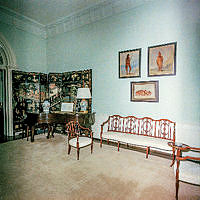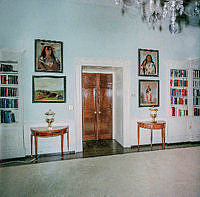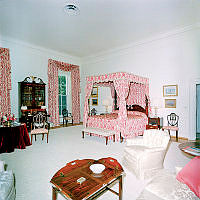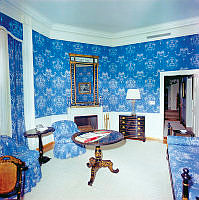Yellow Oval Room, John F. Kennedy Administration
This photograph of the Yellow Oval Room was taken by Robert L. Knudsen on August 28, 1963, following its restoration under the guidance of First Lady Jacqueline Kennedy. Mrs. Kennedy and French interior designer Stéphane Boudin decorated the room with a pair of Louis XVI commodes and a pair of painted English armchairs with French black and ivory striped silk upholstery supplied by Boudin.
The Yellow Oval Room has served as a family library, study, and sitting room. Under the direction of Mrs. Kennedy, it was made into a formal drawing room for the first family. The room is also where the president greets guests of honor before State Dinners. The room's color scheme echoes the yellow damask furnishings and curtains selected by First Lady Dolley Madison.
